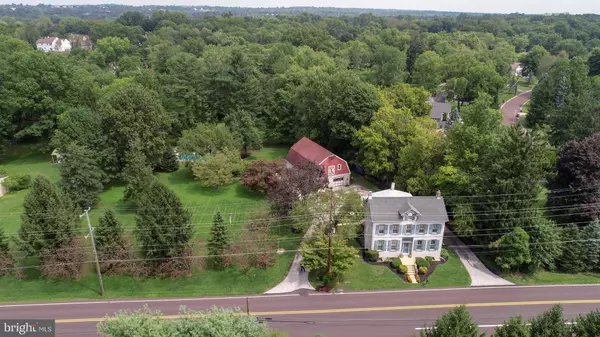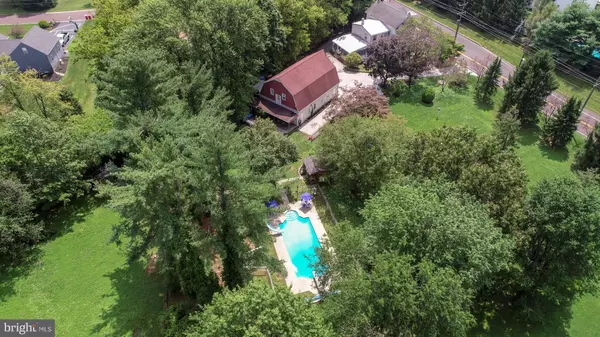For more information regarding the value of a property, please contact us for a free consultation.
Key Details
Sold Price $460,000
Property Type Single Family Home
Sub Type Detached
Listing Status Sold
Purchase Type For Sale
Square Footage 2,876 sqft
Price per Sqft $159
Subdivision None Available
MLS Listing ID PAMC659488
Sold Date 02/01/21
Style Colonial,Farmhouse/National Folk
Bedrooms 5
Full Baths 2
HOA Y/N N
Abv Grd Liv Area 2,876
Originating Board BRIGHT
Year Built 1752
Annual Tax Amount $6,788
Tax Year 2020
Lot Size 1.713 Acres
Acres 1.71
Lot Dimensions 244.00 x 0.00
Property Description
Every home has a story and 2767 Audubon Roads story began in 1752. This home is a neighbor of the Valley Forge National Park and the John James Bird Sanctuary. This historical farmhouse surrounded by hundreds of years of history can be yours!! It is believed some of the Founding Fathers of the United States of America stayed in this home. Offering a newer kitchen with a classic style, foyer, formal dining room and living room with tall windows, family room, five generous sized bedrooms with tall windows, two full bathrooms, Solarium with French country windows, main floor laundry room, grand carpenters workshop in the basement, a guest suite above the farmhouse barn, two car garage, horse stables, covered porch, fenced in-ground pool, pool house, a treehouse/playhouse for the kids and let us not forget the tree tire swing! Nearly 3,000 square feet and nearly two acres of land for you to let your imagination run wild! The Spring, Summer and Fall seasons offer a feast for your eyes, especially when the Oriental Japanese trees are in bloom. There is no limit to the family time and life long memories that can be made in this home whether it is summer time pool parties, hide and seek in the yard, saddling up in the potential five horse stables or living off the earth with a grand vegetable and fruit garden. This home offers good old-fashioned living! The rooms throughout this home are generously sized and offer substantial closet storage. The present owner has owned this home since 1965 and has dear memories and stories that truly made this farmhouse a home. It has remained a grand gathering location for the owners extended family. Notable property highlights: nearly two acres of land, entire interior of the home has been repainted, original three story wrap around staircase beautifully appointed, deep sill windows, high ceilings, wood burning stove, new heater, new hot water heater, guest rooms located on second floor of the barn (plumbing can be installed), updated electrical system, surveyed lot that may possibly be built on and sold, U shaped driveway for easy enter and exit, barn with central air, two car garage within the barn, affordable real estate taxes, pool house, in-ground pool, treehouse/playhouse, rear covered porch, wooded lot, new flat roof, fence, sports fields on Pawlings Road, over $100,000+ of improvements invested, situated in top rated Methacton School District, few minute walk to the Valley Forge National Park and John James Bird Sanctuary, walking distance to schools and community fields, minutes from Phoenixville, Collegeville Town Center, route 422 and neighboring highways. There is so much to share about this home! Let your story begin at 2767 Audubon Road!
Location
State PA
County Montgomery
Area Lower Providence Twp (10643)
Zoning R2
Rooms
Other Rooms Living Room, Dining Room, Primary Bedroom, Sitting Room, Bedroom 2, Bedroom 3, Bedroom 4, Bedroom 5, Kitchen, Family Room, Foyer, In-Law/auPair/Suite, Laundry, Solarium, Bathroom 1, Bathroom 2
Basement Partial
Interior
Interior Features Carpet, Ceiling Fan(s), Crown Moldings, Floor Plan - Traditional, Soaking Tub, Stall Shower, Wood Floors, Window Treatments, Upgraded Countertops, Formal/Separate Dining Room, Family Room Off Kitchen
Hot Water Natural Gas
Heating Wood Burn Stove, Baseboard - Hot Water
Cooling Ceiling Fan(s), Window Unit(s)
Flooring Carpet, Ceramic Tile, Laminated, Hardwood
Fireplaces Number 1
Fireplaces Type Wood
Equipment Dishwasher, Dryer, Microwave, Refrigerator, Stove, Washer, Water Heater - High-Efficiency
Furnishings No
Fireplace Y
Appliance Dishwasher, Dryer, Microwave, Refrigerator, Stove, Washer, Water Heater - High-Efficiency
Heat Source Natural Gas, Wood
Laundry Main Floor
Exterior
Exterior Feature Patio(s), Porch(es)
Parking Features Oversized, Additional Storage Area
Garage Spaces 7.0
Fence Chain Link, Wood
Pool In Ground
Utilities Available Cable TV
Water Access N
View Garden/Lawn, Trees/Woods
Roof Type Shingle,Flat
Accessibility 2+ Access Exits
Porch Patio(s), Porch(es)
Total Parking Spaces 7
Garage Y
Building
Lot Description Additional Lot(s), Backs to Trees, Front Yard, Landscaping, Poolside, Rear Yard, Private, SideYard(s), Trees/Wooded
Story 3
Sewer Public Sewer
Water Well
Architectural Style Colonial, Farmhouse/National Folk
Level or Stories 3
Additional Building Above Grade, Below Grade
Structure Type 9'+ Ceilings
New Construction N
Schools
Elementary Schools Skyview
Middle Schools Arcola
High Schools Methacton
School District Methacton
Others
Pets Allowed Y
Senior Community No
Tax ID 43-00-00934-004
Ownership Fee Simple
SqFt Source Assessor
Acceptable Financing Cash, Conventional
Horse Property Y
Horse Feature Stable(s), Horses Allowed
Listing Terms Cash, Conventional
Financing Cash,Conventional
Special Listing Condition Standard
Pets Allowed No Pet Restrictions
Read Less Info
Want to know what your home might be worth? Contact us for a FREE valuation!

Our team is ready to help you sell your home for the highest possible price ASAP

Bought with Michael P Ciunci • KW Greater West Chester
GET MORE INFORMATION

The John Patrick & Patrick Williams Team
Director of Operations | License ID: RM423959
Director of Operations License ID: RM423959




