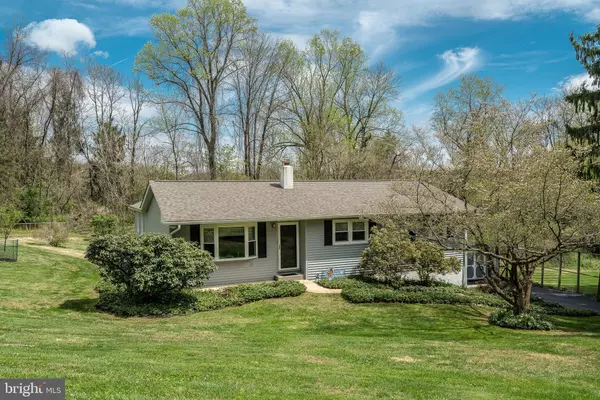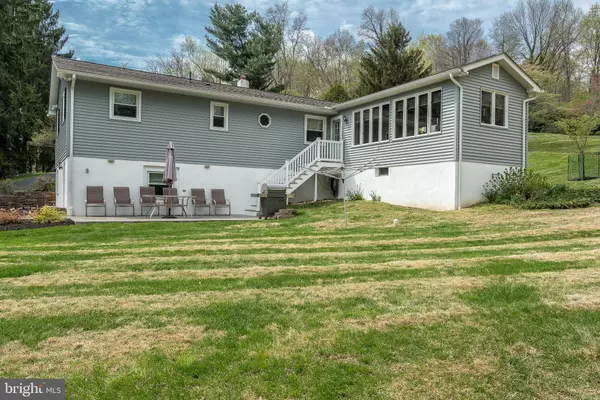For more information regarding the value of a property, please contact us for a free consultation.
Key Details
Sold Price $270,000
Property Type Single Family Home
Sub Type Detached
Listing Status Sold
Purchase Type For Sale
Square Footage 1,900 sqft
Price per Sqft $142
Subdivision None Available
MLS Listing ID PACT505108
Sold Date 06/29/20
Style Ranch/Rambler
Bedrooms 3
Full Baths 2
HOA Y/N N
Abv Grd Liv Area 1,400
Originating Board BRIGHT
Year Built 1970
Annual Tax Amount $5,010
Tax Year 2019
Lot Size 0.850 Acres
Acres 0.85
Lot Dimensions 0.00 x 0.00
Property Description
This gorgeous, move-in ready ranch home in a private setting offers three bedrooms, two baths and beautiful updates and a finished basement for the extra living space. Find lovely hardwood floors, exposed beam ceilings, built-in shelving and fine fixtures throughout. Enjoy a great eat-in kitchen with generous cabinet storage, granite countertops and gas range. Perfect for large parties or small get-togethers once safe, gather for a meal in the huge sun room boasting a long wall of windows with beautiful views of the yard and an abundance of natural light. A charming living room with bay window and a finished walk-out basement offer fantastic additional living space. The basement also provides plenty of additional storage. Out back the yard is very spacious, private, and conisists of beautiful mature landscaping and well manicured yard. Take full advantage of the outdoor space and enjoy relaxing and grilling out on the fantastic, brand new patio. This beautiful and efficient home offers newer HVAC, Roof, Windows, and a brand new septic! Schedule your showing today! Inspections have been performed and mostly all items were addressed. Info available upon request.
Location
State PA
County Chester
Area West Caln Twp (10328)
Zoning RESIDENTIAL
Direction West
Rooms
Basement Full
Main Level Bedrooms 3
Interior
Interior Features Ceiling Fan(s), Dining Area, Exposed Beams, Family Room Off Kitchen, Kitchen - Eat-In, Primary Bath(s), Water Treat System, Wood Floors
Hot Water Electric
Cooling Central A/C
Flooring Hardwood, Ceramic Tile
Equipment Built-In Microwave, Oven/Range - Electric, Refrigerator, Water Heater
Furnishings Partially
Fireplace N
Window Features Double Pane,Energy Efficient
Appliance Built-In Microwave, Oven/Range - Electric, Refrigerator, Water Heater
Heat Source Natural Gas
Laundry Basement
Exterior
Utilities Available Cable TV, Electric Available, Natural Gas Available
Water Access N
Roof Type Architectural Shingle
Accessibility None
Garage N
Building
Story 1
Foundation Block
Sewer On Site Septic
Water Well
Architectural Style Ranch/Rambler
Level or Stories 1
Additional Building Above Grade, Below Grade
Structure Type Dry Wall
New Construction N
Schools
School District Coatesville Area
Others
Pets Allowed Y
Senior Community No
Tax ID 28-09 -0086.0100
Ownership Fee Simple
SqFt Source Assessor
Acceptable Financing Cash, Conventional, FHA, VA, USDA
Horse Property N
Listing Terms Cash, Conventional, FHA, VA, USDA
Financing Cash,Conventional,FHA,VA,USDA
Special Listing Condition Standard
Pets Allowed Case by Case Basis
Read Less Info
Want to know what your home might be worth? Contact us for a FREE valuation!

Our team is ready to help you sell your home for the highest possible price ASAP

Bought with Leana V Dickerman • KW Greater West Chester
GET MORE INFORMATION

The John Patrick & Patrick Williams Team
Director of Operations | License ID: RM423959
Director of Operations License ID: RM423959




