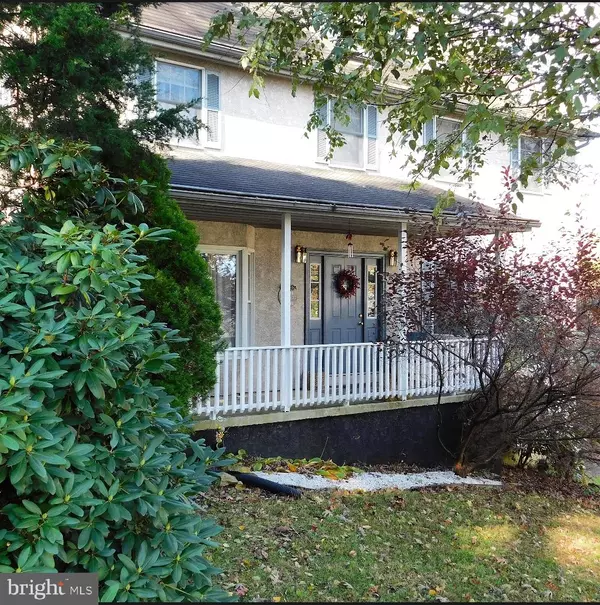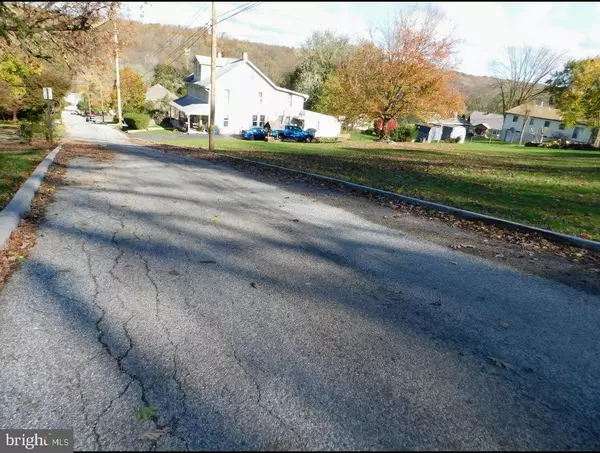For more information regarding the value of a property, please contact us for a free consultation.
Key Details
Sold Price $300,000
Property Type Single Family Home
Sub Type Detached
Listing Status Sold
Purchase Type For Sale
Square Footage 2,960 sqft
Price per Sqft $101
Subdivision None Available
MLS Listing ID PACT520170
Sold Date 01/14/21
Style Traditional,Colonial
Bedrooms 3
Full Baths 2
Half Baths 2
HOA Y/N N
Abv Grd Liv Area 2,160
Originating Board BRIGHT
Year Built 1992
Annual Tax Amount $3,822
Tax Year 2020
Lot Size 0.275 Acres
Acres 0.28
Lot Dimensions 0.00 x 0.00
Property Description
Come home to a modern and sleek property with plenty of natural light and breathing room for the entire family. This 3 Bedroom, 2.2 Bath Colonial in the Valley Township of Chester County can only be described as spacious, private, and full of character. Tons of great features including large eat-in kitchen, separate dining room, large living room with fireplace, finished basement, loft area connected to the master bedroom, and more. In addition, to a family-oriented neighborhood, there is no through traffic as it sits at the end of a no outlet road. You will enjoy spending time on the private deck overlooking a great backyard and swimming pool. Schedule your showing and tour this move-in ready home just in time for the holidays. This property is USDA Eligible. Disclosure: Listing agent is related to the seller.
Location
State PA
County Chester
Area Valley Twp (10338)
Zoning RESIDENTIAL
Rooms
Basement Fully Finished, Walkout Level, Daylight, Partial
Main Level Bedrooms 3
Interior
Interior Features Attic, Carpet, Ceiling Fan(s), Crown Moldings, Formal/Separate Dining Room, Kitchen - Eat-In, Pantry, Skylight(s), Walk-in Closet(s), Water Treat System
Hot Water 60+ Gallon Tank
Heating Forced Air, Heat Pump(s)
Cooling Central A/C
Fireplaces Number 1
Fireplaces Type Gas/Propane
Equipment Built-In Microwave, Dishwasher, Dryer - Front Loading, Oven/Range - Electric, Refrigerator, Washer, Water Heater
Fireplace Y
Window Features Bay/Bow,Skylights
Appliance Built-In Microwave, Dishwasher, Dryer - Front Loading, Oven/Range - Electric, Refrigerator, Washer, Water Heater
Heat Source Electric
Laundry Upper Floor
Exterior
Exterior Feature Deck(s), Patio(s)
Garage Spaces 8.0
Pool Above Ground
Water Access N
Accessibility 32\"+ wide Doors
Porch Deck(s), Patio(s)
Total Parking Spaces 8
Garage N
Building
Story 4
Sewer Public Sewer
Water Well
Architectural Style Traditional, Colonial
Level or Stories 4
Additional Building Above Grade, Below Grade
New Construction N
Schools
Elementary Schools Rainbow
Middle Schools South Brandywine
High Schools Coatesville Area Senior
School District Coatesville Area
Others
Senior Community No
Tax ID 38-05F-0157.0100
Ownership Fee Simple
SqFt Source Assessor
Security Features Smoke Detector
Acceptable Financing Cash, Conventional, FHA, VA, USDA
Listing Terms Cash, Conventional, FHA, VA, USDA
Financing Cash,Conventional,FHA,VA,USDA
Special Listing Condition Standard
Read Less Info
Want to know what your home might be worth? Contact us for a FREE valuation!

Our team is ready to help you sell your home for the highest possible price ASAP

Bought with Josh Rorke • RE/MAX Action Associates
GET MORE INFORMATION

The John Patrick & Patrick Williams Team
Director of Operations | License ID: RM423959
Director of Operations License ID: RM423959




