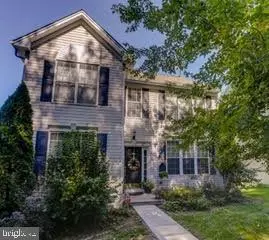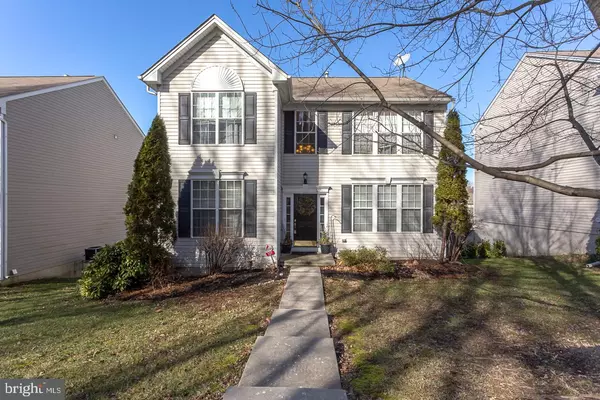For more information regarding the value of a property, please contact us for a free consultation.
Key Details
Sold Price $210,000
Property Type Single Family Home
Sub Type Detached
Listing Status Sold
Purchase Type For Sale
Square Footage 3,300 sqft
Price per Sqft $63
Subdivision None Available
MLS Listing ID PACT364154
Sold Date 04/10/19
Style Colonial
Bedrooms 4
Full Baths 3
Half Baths 1
HOA Y/N N
Abv Grd Liv Area 2,650
Originating Board BRIGHT
Year Built 2004
Annual Tax Amount $5,349
Tax Year 2019
Lot Size 5,711 Sqft
Acres 0.13
Property Description
Stunning single family home boasting 4 bedrooms and 3.5 baths. This home is not a drive by, but a must see with over 2,600 sq ft of living space above grade and an area that is ideal for entertaining in the professionally finished basement. The home is situated on a peaceful street and welcomes you into a gorgeous hardwood floor adorned foyer. The open floor plan transitions to the gorgeous formal dining with entry flanked by stately columns. Perfect for entertaining, this space transitions to the large eat in kitchen. Dressed in dark granites and decorative tile backsplash, this area is ideal for gathering and with cabinet and counter space abound, this kitchen is a cook s dream and genuinely the heart of the home. With an open floor plan, the eat-in kitchen opens to the living room. Sit in front of the fire and unwind after a long day. The second floor of the home holds the generously sized master suite complete with ensuite and walk in closet. Truly a homeowners oasis, this area is the perfect retreat. The remaining two bedrooms on this floor are sizable with ample closet space, sharing the use of a full hall bath. The charm and awe of this home does not stop with the above grade square footage of this home. The lower level is professionally finished and truly the show-stopping level of this home. A sprawling recreation room, currently used as an office and an entertainment area, can be found in this lower level. A beautiful pallet accent wall is the focal feature of this space. A full bedroom and a stunning full bath finished to the nines with decorative tile and modern fixtures including rainfall showerhead, round out this floor of the home. Close to many major routes and SEPTA services, this home is a must see. Buyer may be eligible for Housing Partnership of Chester County funds. Please reach out to www.housingpartnershipcc.com for more details.
Location
State PA
County Chester
Area Coatesville City (10316)
Zoning RN1
Rooms
Basement Full
Main Level Bedrooms 4
Interior
Cooling Central A/C
Fireplaces Number 1
Heat Source Propane - Owned
Exterior
Water Access N
Roof Type Asphalt
Accessibility None
Garage N
Building
Story 2
Sewer Public Sewer
Water Public
Architectural Style Colonial
Level or Stories 2
Additional Building Above Grade, Below Grade
New Construction N
Schools
School District Coatesville Area
Others
Senior Community No
Tax ID 16-07 -0222.0500
Ownership Fee Simple
SqFt Source Assessor
Special Listing Condition Standard
Read Less Info
Want to know what your home might be worth? Contact us for a FREE valuation!

Our team is ready to help you sell your home for the highest possible price ASAP

Bought with Gary A Mercer Sr. • KW Greater West Chester
GET MORE INFORMATION

The John Patrick & Patrick Williams Team
Director of Operations | License ID: RM423959
Director of Operations License ID: RM423959




