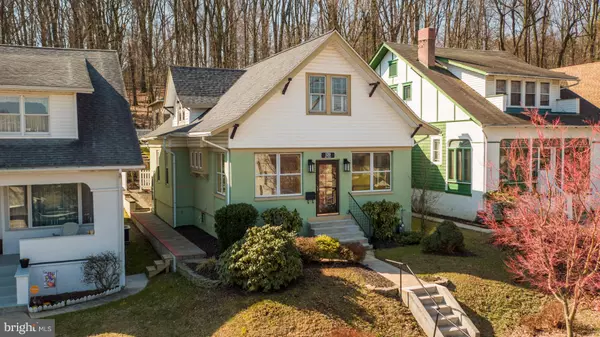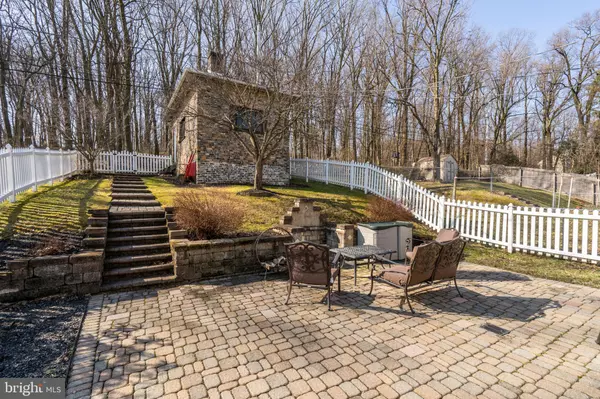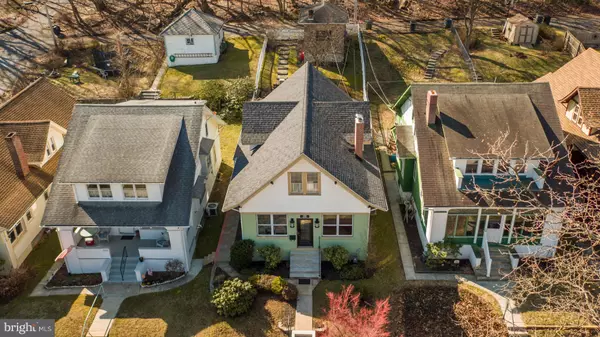For more information regarding the value of a property, please contact us for a free consultation.
Key Details
Sold Price $210,000
Property Type Single Family Home
Sub Type Detached
Listing Status Sold
Purchase Type For Sale
Square Footage 2,627 sqft
Price per Sqft $79
Subdivision None Available
MLS Listing ID PACT463078
Sold Date 06/14/19
Style Craftsman
Bedrooms 4
Full Baths 2
HOA Y/N N
Abv Grd Liv Area 2,627
Originating Board BRIGHT
Year Built 1940
Annual Tax Amount $5,481
Tax Year 201
Lot Size 6,048 Sqft
Acres 0.14
Lot Dimensions 0.00 x 0.00
Property Description
East End!!!! Super Clean and Nicely Maintained Craftsman Style Home Boarders 2.7 Wooded Acres with Coffered Ceilings, Deep Set Windows, Hardwood Floors Throughout, High Ceilings and 1 Car Detached Brick Garage. Welcome to 1130 Oak Street. First Floor Features: Enclosed Sun Porch, Living Room with Stone Fireplace, Built in Bookshelves and Beamed Ceilings, Dining Room with Niche and Lead Glass Built ins, E-I Kitchen with Nook, Stainless Steel Appliances and Butler Pantry with Built in Cabinets to Paver Patio with Fireplace and Stonewall Landscaping, 2 Large Bedrooms and 1 Updated Hall Bath. Second Floor Features: Master Bedroom Suite with Sitting Room and NEW Master Tile Bath with Glass Shower Doors, Alcove Landing and Large 4th Bedroom with Wall to Wall Closets. Large Open Unfinished Basement with Work Table and Outside Entrance. NEW: Gas Heat with Central Air, Roof, Electric Hot Water Heater, and Chimney Rebuilt. Conveniently Located to Restaurants, Shopping, Parks, Tennis, Coatesville, Thorndale, Downingtown R5 Train Stations, Downtown West Chester, Exton and King of Prussia Mall, Wayne, Route 82, Route 30 Bypass, Route 202 and All Major Routes Including Pennsylvania Turnpike. Public Open House Saturday April 6, 2019 from12-2PM
Location
State PA
County Chester
Area Coatesville City (10316)
Zoning RN1
Direction North
Rooms
Other Rooms Living Room, Dining Room, Primary Bedroom, Bedroom 2, Bedroom 4, Kitchen, Sun/Florida Room, Loft, Utility Room, Workshop
Basement Full, Walkout Stairs
Main Level Bedrooms 2
Interior
Hot Water Electric
Heating Forced Air
Cooling Central A/C
Flooring Hardwood, Tile/Brick
Fireplaces Number 1
Fireplaces Type Stone
Fireplace Y
Heat Source Natural Gas
Laundry Basement
Exterior
Exterior Feature Patio(s), Brick, Terrace
Parking Features Garage - Rear Entry
Garage Spaces 1.0
Fence Split Rail
Water Access N
View Trees/Woods
Roof Type Asphalt
Street Surface Paved
Accessibility None
Porch Patio(s), Brick, Terrace
Road Frontage City/County
Total Parking Spaces 1
Garage Y
Building
Story 1.5
Foundation Stone
Sewer Public Sewer
Water Public
Architectural Style Craftsman
Level or Stories 1.5
Additional Building Above Grade, Below Grade
Structure Type 9'+ Ceilings,High,Plaster Walls
New Construction N
Schools
Middle Schools Scott
School District Coatesville Area
Others
Senior Community No
Tax ID 16-07 -0310
Ownership Fee Simple
SqFt Source Assessor
Acceptable Financing Cash, Conventional, FHA, VA
Horse Property N
Listing Terms Cash, Conventional, FHA, VA
Financing Cash,Conventional,FHA,VA
Special Listing Condition Standard
Read Less Info
Want to know what your home might be worth? Contact us for a FREE valuation!

Our team is ready to help you sell your home for the highest possible price ASAP

Bought with Scott F Gullaksen • KW Greater West Chester
GET MORE INFORMATION

The John Patrick & Patrick Williams Team
Director of Operations | License ID: RM423959
Director of Operations License ID: RM423959




