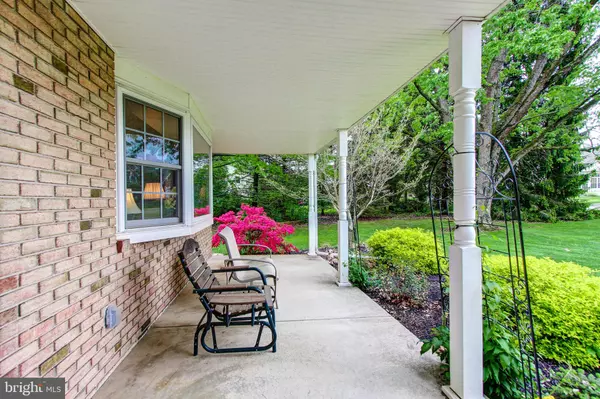For more information regarding the value of a property, please contact us for a free consultation.
Key Details
Sold Price $399,900
Property Type Single Family Home
Sub Type Detached
Listing Status Sold
Purchase Type For Sale
Square Footage 2,543 sqft
Price per Sqft $157
MLS Listing ID PABU468660
Sold Date 08/16/19
Style Colonial
Bedrooms 4
Full Baths 2
Half Baths 1
HOA Y/N N
Abv Grd Liv Area 2,543
Originating Board BRIGHT
Year Built 1973
Annual Tax Amount $6,368
Tax Year 2019
Lot Size 1.286 Acres
Acres 1.29
Lot Dimensions 0X0
Property Description
Beautiful home in a country setting on a quiet country road surrounded by horse farms and estate homes. You'll enter from the covered porch into the hardwood floored formal living room that adjoins the dining room. Step down to the magnificent sun room addition from the dining room. The sun room features a built-in hot tub, cathedral ceiling, exposed beams, skylights, lots of windows, tile floor and the most expansive views of the property's tree-lined backyard. A great place to relax at the end of the day or enjoy game nights. The spacious eat-in kitchen has beautiful cherry cabinets and offers plenty of counter and workspace. The cozy FR located off the kitchen has a wood burning fireplace with brick surround. The 1st floor also features a powder room and laundry/mud room. The master bedroom has crown molding, a roomy closet with closet organizers and a tiled master bath with shower. Three additional bedrooms share the tiled hall bath. All bedrooms have ample closet space with closet organizers. The full unfinished basement has lots of storage space. A one car garage, Trex deck, brick paver walkway, storage shed and park like setting with beautiful landscaping complete this lovely home. HARDWOOD FLOORS THROUGHOUT, UNDERNEATH ALL THE CARPETING. New Interior Doors. Major routes are nearby and convenient to shopping. Schedule your appointment today!
Location
State PA
County Bucks
Area Hilltown Twp (10115)
Zoning RR
Rooms
Other Rooms Living Room, Dining Room, Primary Bedroom, Bedroom 2, Bedroom 3, Kitchen, Family Room, Bedroom 1, Laundry, Other, Attic
Basement Full, Unfinished
Interior
Interior Features Primary Bath(s), Skylight(s), Water Treat System, Exposed Beams, Kitchen - Eat-In
Hot Water Electric
Cooling Central A/C
Flooring Wood, Fully Carpeted, Vinyl, Tile/Brick
Fireplaces Number 1
Fireplaces Type Brick, Wood
Equipment Oven - Self Cleaning, Dishwasher, Built-In Microwave
Fireplace Y
Appliance Oven - Self Cleaning, Dishwasher, Built-In Microwave
Heat Source Oil
Laundry Main Floor
Exterior
Exterior Feature Deck(s), Porch(es)
Garage Garage - Front Entry, Other
Garage Spaces 4.0
Utilities Available Cable TV
Waterfront N
Water Access N
Roof Type Shingle
Accessibility None
Porch Deck(s), Porch(es)
Attached Garage 1
Total Parking Spaces 4
Garage Y
Building
Lot Description Level, Front Yard, Rear Yard, SideYard(s)
Story 2
Foundation Brick/Mortar
Sewer On Site Septic
Water Well
Architectural Style Colonial
Level or Stories 2
Additional Building Above Grade
Structure Type Cathedral Ceilings,Beamed Ceilings
New Construction N
Schools
High Schools Pennridge
School District Pennridge
Others
Senior Community No
Tax ID 15-028-061-005
Ownership Fee Simple
SqFt Source Assessor
Acceptable Financing Conventional, VA, FHA 203(b), USDA
Listing Terms Conventional, VA, FHA 203(b), USDA
Financing Conventional,VA,FHA 203(b),USDA
Special Listing Condition Standard
Read Less Info
Want to know what your home might be worth? Contact us for a FREE valuation!

Our team is ready to help you sell your home for the highest possible price ASAP

Bought with Janet H Wallace • Long & Foster Real Estate, Inc.
GET MORE INFORMATION

The John Patrick & Patrick Williams Team
Director of Operations | License ID: RM423959
Director of Operations License ID: RM423959




