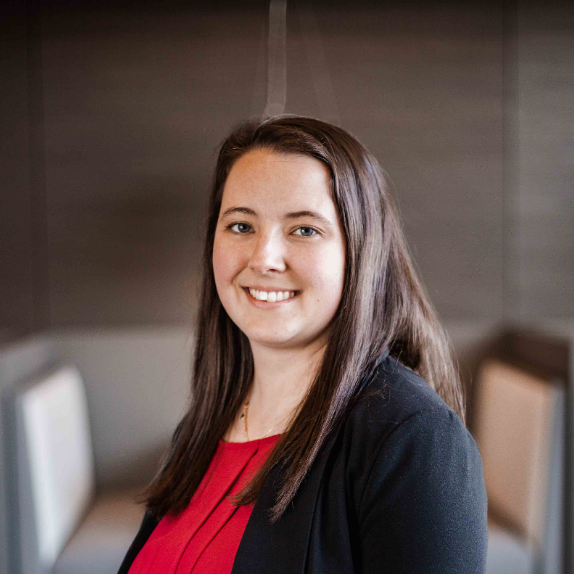For more information regarding the value of a property, please contact us for a free consultation.
Key Details
Sold Price $585,000
Property Type Single Family Home
Sub Type Detached
Listing Status Sold
Purchase Type For Sale
Square Footage 3,175 sqft
Price per Sqft $184
Subdivision Ulin Farms
MLS Listing ID DENC481980
Sold Date 08/27/19
Style Colonial
Bedrooms 4
Full Baths 2
Half Baths 1
HOA Y/N N
Abv Grd Liv Area 3,175
Originating Board BRIGHT
Year Built 2016
Annual Tax Amount $4,879
Tax Year 2018
Lot Size 1.080 Acres
Acres 1.08
Lot Dimensions 0.00 x 0.00
Property Sub-Type Detached
Property Description
This is the one you have been waiting for! This 3 year young custom home is better than new and is perfectly situated on an incredible flat 1+ acre lot! The first floor features a 2 story foyer, a dramatic 2 story family room with floor to ceiling stone fireplace, formal dining room and living room with crown molding, office, laundry room, powder room, and a breakfast room adjoining the huge Chef's dream gourmet kitchen with stainless steel appliances (double oven and cooktop) and granite countertops with ceramic tile backsplash, island, and a 6 stool breakfast bar. The second floor features a family room overlook, a huge master bedroom with tray ceiling, master bath with seamless glass shower and soaking tub, and a huge walk in closet (20'x8'), 3 additional nice sized bedrooms, and a hall bath round out the 2nd floor. This home offers ample hardwood flooring and recessed lighting, 3 car side entry garage, a huge composite deck (29'x12'), a huge fenced in level back yard, and a basement with plumbing rough in for a bathroom, and so much more. Hurry before this one gets away!!!
Location
State DE
County New Castle
Area Brandywine (30901)
Zoning NC15
Rooms
Other Rooms Living Room, Dining Room, Primary Bedroom, Bedroom 2, Bedroom 3, Bedroom 4, Kitchen, Family Room, Basement, Breakfast Room, Laundry, Office, Bathroom 2, Primary Bathroom, Half Bath
Basement Full
Interior
Interior Features Ceiling Fan(s), Crown Moldings, Family Room Off Kitchen, Floor Plan - Open, Kitchen - Gourmet, Kitchen - Island, Primary Bath(s), Soaking Tub, Stall Shower, Upgraded Countertops, Walk-in Closet(s), Wood Floors
Heating Forced Air
Cooling Central A/C
Fireplaces Number 1
Equipment Built-In Microwave, Dishwasher, Oven - Double, Stainless Steel Appliances, Water Heater
Fireplace N
Appliance Built-In Microwave, Dishwasher, Oven - Double, Stainless Steel Appliances, Water Heater
Heat Source Natural Gas
Laundry Lower Floor
Exterior
Water Access N
Accessibility None
Garage N
Building
Story 2
Sewer Public Sewer
Water Public
Architectural Style Colonial
Level or Stories 2
Additional Building Above Grade, Below Grade
New Construction N
Schools
School District Brandywine
Others
Senior Community No
Tax ID 06-046.00-248
Ownership Fee Simple
SqFt Source Assessor
Special Listing Condition Standard
Read Less Info
Want to know what your home might be worth? Contact us for a FREE valuation!

Our team is ready to help you sell your home for the highest possible price ASAP

Bought with Katina Geralis • EXP Realty, LLC
GET MORE INFORMATION
The John Patrick & Patrick Williams Team
Director of Operations | License ID: RM423959
Director of Operations License ID: RM423959




