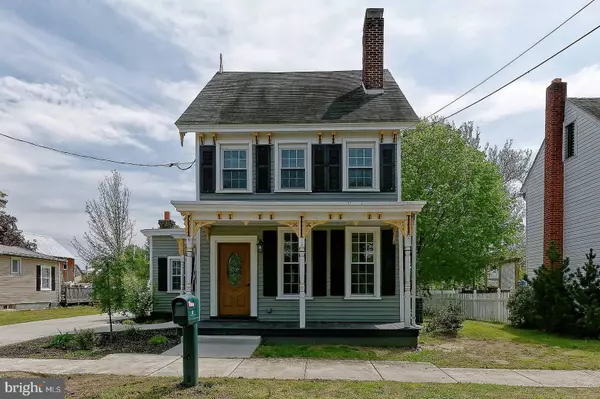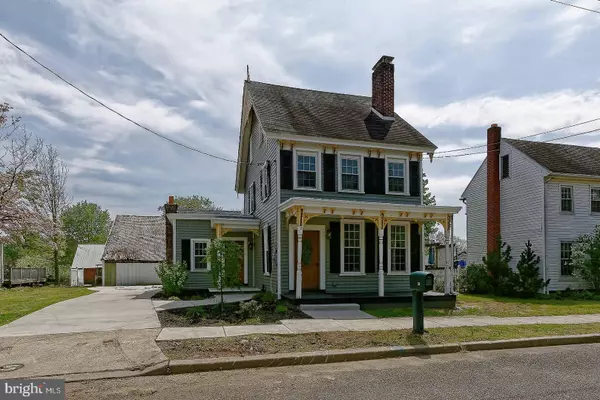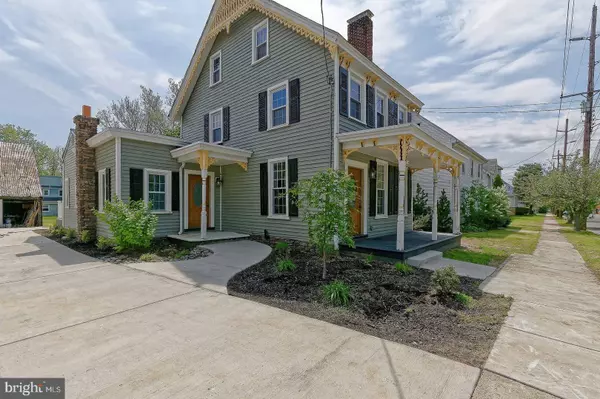For more information regarding the value of a property, please contact us for a free consultation.
Key Details
Sold Price $196,000
Property Type Single Family Home
Sub Type Detached
Listing Status Sold
Purchase Type For Sale
Square Footage 1,512 sqft
Price per Sqft $129
Subdivision Crossroads At Mullica
MLS Listing ID NJGL240128
Sold Date 10/23/19
Style Victorian
Bedrooms 4
Full Baths 2
HOA Y/N N
Abv Grd Liv Area 1,512
Originating Board BRIGHT
Year Built 1940
Annual Tax Amount $4,125
Tax Year 2019
Lot Size 8,712 Sqft
Acres 0.2
Lot Dimensions 0.00 x 0.00
Property Description
Check out this Beautiful Victorian!! This home has been graciously redone inside and out! New Siding, Roof, Windows and Flooring. The Kitchen has ample new Cabinetry, Built in Microwave, Gas Stove, Granite counter top, decorative Glass Back splash and Tile floor. This home features 4 original Fireplaces (not in use), original solid wood doors, original Knoll post and railing and original built in Corner Hutch in Dining Room. Can you imagine soaking in a Claw Foot Tub? Enjoy a relaxing evening on the rear Trex Deck overlooking the fenced yard and She Shed (siding coming). Or, the family room with French Doors makes entertaining easy on the Deck. This home is equipped with New Central Air, gas Heat, an Over-sized Garage (tin roof coming), new Concrete Driveway and Sidewalks. This is definitely not a drive-by. Make your appointment today as this one won't last!!
Location
State NJ
County Gloucester
Area Logan Twp (20809)
Zoning RESIDENTIAL
Rooms
Other Rooms Living Room, Dining Room, Bedroom 2, Bedroom 4, Kitchen, Family Room, Basement, Laundry, Bathroom 1, Bathroom 3
Basement Interior Access, Partial, Unfinished
Interior
Interior Features Formal/Separate Dining Room, Floor Plan - Traditional, Family Room Off Kitchen, Kitchen - Table Space, Recessed Lighting, Upgraded Countertops, Wood Floors
Hot Water Natural Gas
Heating Forced Air
Cooling Central A/C
Flooring Carpet, Ceramic Tile, Hardwood
Fireplaces Number 4
Fireplaces Type Brick, Non-Functioning, Mantel(s)
Equipment Built-In Microwave, Built-In Range, Disposal, Washer/Dryer Hookups Only
Fireplace Y
Window Features Casement,Vinyl Clad
Appliance Built-In Microwave, Built-In Range, Disposal, Washer/Dryer Hookups Only
Heat Source Natural Gas
Laundry Hookup, Main Floor
Exterior
Exterior Feature Deck(s), Porch(es)
Garage Additional Storage Area, Oversized
Garage Spaces 2.0
Fence Chain Link, Partially, Rear
Waterfront N
Water Access N
Roof Type Pitched,Architectural Shingle
Accessibility None
Porch Deck(s), Porch(es)
Total Parking Spaces 2
Garage Y
Building
Lot Description Cleared, Landscaping, Rear Yard
Story 3+
Sewer Public Sewer
Water Public
Architectural Style Victorian
Level or Stories 3+
Additional Building Above Grade, Below Grade
New Construction N
Schools
High Schools Kingsway Regional H.S.
School District Kingsway Regional High
Others
Senior Community No
Tax ID 09-01406-00010
Ownership Fee Simple
SqFt Source Assessor
Acceptable Financing Cash, Conventional, FHA, VA, USDA
Horse Property N
Listing Terms Cash, Conventional, FHA, VA, USDA
Financing Cash,Conventional,FHA,VA,USDA
Special Listing Condition Standard
Read Less Info
Want to know what your home might be worth? Contact us for a FREE valuation!

Our team is ready to help you sell your home for the highest possible price ASAP

Bought with David Marcantuno • Keller Williams Hometown
GET MORE INFORMATION

The John Patrick & Patrick Williams Team
Director of Operations | License ID: RM423959
Director of Operations License ID: RM423959




