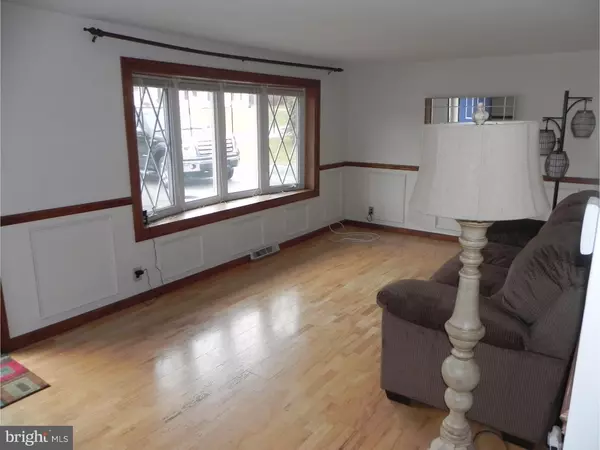For more information regarding the value of a property, please contact us for a free consultation.
Key Details
Sold Price $185,000
Property Type Single Family Home
Sub Type Detached
Listing Status Sold
Purchase Type For Sale
Square Footage 1,056 sqft
Price per Sqft $175
Subdivision Friendship Village
MLS Listing ID 1003577681
Sold Date 04/07/17
Style Colonial,Ranch/Rambler
Bedrooms 3
Full Baths 1
HOA Y/N N
Abv Grd Liv Area 1,056
Originating Board TREND
Year Built 1961
Annual Tax Amount $4,059
Tax Year 2017
Lot Size 0.475 Acres
Acres 0.48
Property Description
IMMEDIATE OCCUPANCY-FAST SETTLEMENT! Friendship Village Rancher!! One of the nicest homes you will find in this desired location and under $200,000! Beautiful quiet setting with a large fenced, private very desirable back yard! This 3 bedroom Rancher offers an exceptional floor plan with Eat-in Kitchen, Dining Room, Large Living room, 3 bedrooms and Hall bath. The basement is full, offering plenty of storage available and home has a 1 car attached garage! There is also a covered rear patio area with beautiful view of the yard. In addition, the first floor has hardwood flooring under the carpeting. Very efficient home with economical utility costs and low taxes adding to this fine real estate offering!! Home has been in the same family for over 45 years and just now offered for sale. Low, low, taxes, acre lot, PUBLIC WATER AND SEWER! Super convenient location near the Brandywine Hospital, YMCA, School, 30 Bypass and all shopping!!!!
Location
State PA
County Chester
Area West Brandywine Twp (10329)
Zoning R3
Rooms
Other Rooms Living Room, Dining Room, Primary Bedroom, Bedroom 2, Kitchen, Bedroom 1, Laundry, Attic
Basement Full, Unfinished
Interior
Interior Features Kitchen - Eat-In
Hot Water Electric
Heating Oil, Forced Air
Cooling Central A/C
Flooring Wood, Fully Carpeted, Vinyl
Equipment Oven - Wall
Fireplace N
Appliance Oven - Wall
Heat Source Oil
Laundry Basement
Exterior
Exterior Feature Patio(s)
Garage Spaces 1.0
Utilities Available Cable TV
Water Access N
Roof Type Shingle
Accessibility None
Porch Patio(s)
Attached Garage 1
Total Parking Spaces 1
Garage Y
Building
Lot Description Level, Open
Story 1
Foundation Brick/Mortar
Sewer Public Sewer
Water Public
Architectural Style Colonial, Ranch/Rambler
Level or Stories 1
Additional Building Above Grade
New Construction N
Schools
High Schools Coatesville Area Senior
School District Coatesville Area
Others
Senior Community No
Tax ID 29-07L-0030
Ownership Fee Simple
Acceptable Financing Conventional, VA, FHA 203(b)
Listing Terms Conventional, VA, FHA 203(b)
Financing Conventional,VA,FHA 203(b)
Read Less Info
Want to know what your home might be worth? Contact us for a FREE valuation!

Our team is ready to help you sell your home for the highest possible price ASAP

Bought with Anthony Martin • Century 21 Advantage Gold-Yardley
GET MORE INFORMATION

The John Patrick & Patrick Williams Team
Director of Operations | License ID: RM423959
Director of Operations License ID: RM423959




