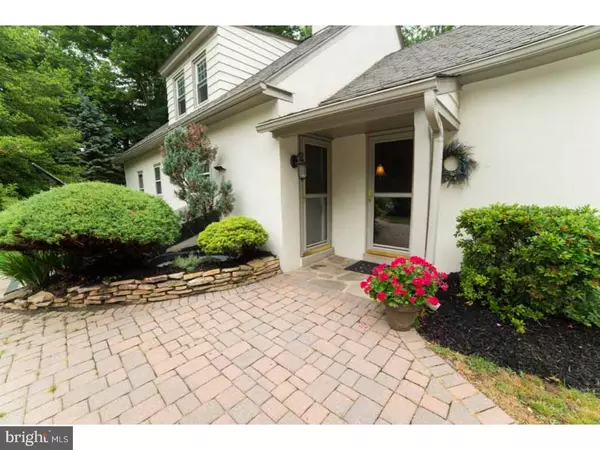For more information regarding the value of a property, please contact us for a free consultation.
Key Details
Sold Price $309,000
Property Type Single Family Home
Sub Type Detached
Listing Status Sold
Purchase Type For Sale
Square Footage 2,770 sqft
Price per Sqft $111
Subdivision None Available
MLS Listing ID 1003198169
Sold Date 07/18/17
Style Cape Cod
Bedrooms 4
Full Baths 3
HOA Y/N N
Abv Grd Liv Area 2,770
Originating Board TREND
Year Built 1951
Annual Tax Amount $6,211
Tax Year 2017
Lot Size 2.500 Acres
Acres 2.5
Lot Dimensions 0X0
Property Description
This charming cottage style 1.5 sty Cape in a serene picturesque setting welcomes you. This 4 BR, 3 BA home sits in beautifully kept grounds and is just minutes away from Rt30 and Doowningtown/Thorndale train stations, shopping and restaurants. Charm abounds in the details. Step through the door into a lovely foyer with hardwood floors.The LR has a vaulted, beamed ceiling, hardwood floors and stone fireplace, complete with cast iron insert that will warm you in the winter. Continue down the hallway to a large bedroom/office/craft room with window seats including storage. The end of the hall is a very large FR/Game Room, Full Bath w/ NEW 12 x 12 tiles, granite sink top and NEW tiled shower. This room could be converted to a Master Bedroom or In Law suite as it has its own entrance, perfect for one floor living. Charming cottage Kitchen w/hardwood floors, DBL oven, Bosch D/W and unique Dutch Door w/everything you need. Connecting to a lovely Formal Dining Room, including hardwood floors and second fireplace w/vintage clay tile surround and decorative metal vents. Two more bedrooms and Full bath w 4 x 4 tile complete the first floor. The upstairs includes a large landing, used as a dressing area, a large bedroom with full bath that is perfect as a Master or private guest area. The basement has a bilco door, 3 zone oil heat and the grounds include a beautiful paver patio, wrapped in a low stone wall, with lovely plantings of roses and perennials to enjoy on Summer nights. A stone chiminea to enjoy outdoor cooking is a plus. The detached 2 car garage and utility shed completes the package. This lovely home situated on 2.5 lush acres is open yet surrounded by quiet pines. Home Warranty Included!!Show and Sell!!
Location
State PA
County Chester
Area Caln Twp (10339)
Zoning R2
Rooms
Other Rooms Living Room, Dining Room, Primary Bedroom, Bedroom 2, Bedroom 3, Kitchen, Family Room, Bedroom 1, In-Law/auPair/Suite, Laundry, Other, Attic
Basement Full, Unfinished, Outside Entrance
Interior
Interior Features Primary Bath(s), Ceiling Fan(s), Wood Stove, Breakfast Area
Hot Water S/W Changeover
Heating Oil, Wood Burn Stove, Hot Water, Radiator, Baseboard
Cooling None
Flooring Wood, Fully Carpeted, Tile/Brick
Fireplaces Number 2
Equipment Built-In Range, Oven - Self Cleaning, Dishwasher, Disposal, Built-In Microwave
Fireplace Y
Appliance Built-In Range, Oven - Self Cleaning, Dishwasher, Disposal, Built-In Microwave
Heat Source Oil, Wood
Laundry Lower Floor
Exterior
Exterior Feature Patio(s)
Garage Spaces 2.0
Utilities Available Cable TV
Water Access N
Roof Type Shingle
Accessibility None
Porch Patio(s)
Total Parking Spaces 2
Garage Y
Building
Lot Description Level, Sloping, Open, Front Yard, Rear Yard, SideYard(s)
Story 1.5
Sewer On Site Septic
Water Well
Architectural Style Cape Cod
Level or Stories 1.5
Additional Building Above Grade, Shed
New Construction N
Schools
School District Coatesville Area
Others
Senior Community No
Tax ID 39-01 -0064
Ownership Fee Simple
Acceptable Financing Conventional
Listing Terms Conventional
Financing Conventional
Read Less Info
Want to know what your home might be worth? Contact us for a FREE valuation!

Our team is ready to help you sell your home for the highest possible price ASAP

Bought with Linzee Ciprani • KW Greater West Chester
GET MORE INFORMATION
The John Patrick & Patrick Williams Team
Director of Operations | License ID: RM423959
Director of Operations License ID: RM423959




