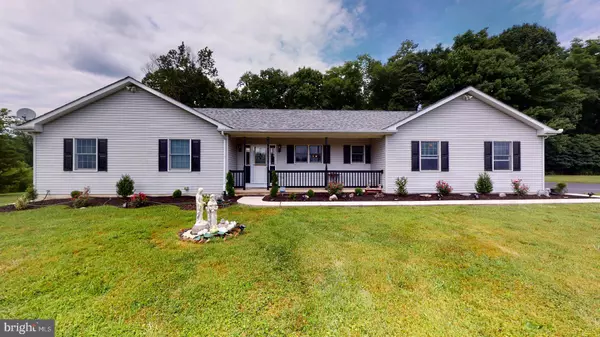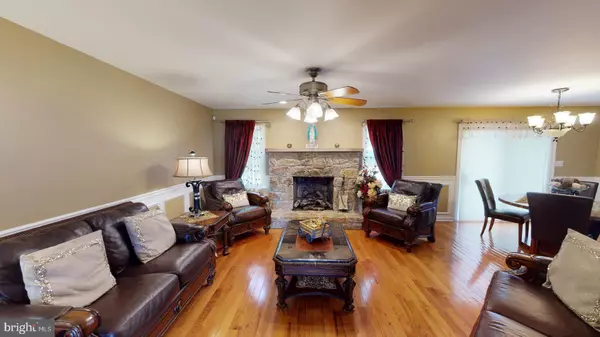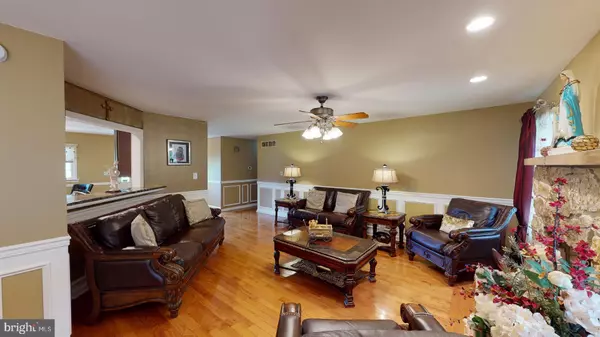For more information regarding the value of a property, please contact us for a free consultation.
Key Details
Sold Price $373,050
Property Type Single Family Home
Sub Type Detached
Listing Status Sold
Purchase Type For Sale
Square Footage 1,919 sqft
Price per Sqft $194
Subdivision None Available
MLS Listing ID PACT513130
Sold Date 10/14/20
Style Ranch/Rambler
Bedrooms 4
Full Baths 2
HOA Y/N N
Abv Grd Liv Area 1,919
Originating Board BRIGHT
Year Built 1996
Annual Tax Amount $5,971
Tax Year 2020
Lot Size 0.796 Acres
Acres 0.8
Lot Dimensions 0.00 x 0.00
Property Description
Home Sweet Home! These are the only words that describe this meticulously kept, lovingly maintained, and graciously cherished property. There is so much to offer, and it's so great to have! It is located in the heart of the Brandywine valley within walking distance of Hibernia Park, Chambers Lake, the Brandywine Creek and many historical sites dating back to 1744 including major parts of the historic underground railroad. It is minutes drive to major highways, shopping centers, restaurants, malls and train stations. This parcel was developed in 1996 on a flat Acre of land, superior foundation walls, 9ft ceilings in the walkout basement, full bath rough-in, ready to finish and an expanded deck looking over the in-ground swimming pool.The kitchen is custom built by a local craftsman. Hardwood flooring throughout. The spacious garage has a kitchenette and ample room for a wood shop or simply storage. This property is located in an eligible 100% Financing area. Make this property yours today, as you will be proud to call it home for years to come.
Location
State PA
County Chester
Area West Caln Twp (10328)
Zoning R1
Direction South
Rooms
Other Rooms Family Room, Basement, Laundry
Basement Full, Poured Concrete, Unfinished, Walkout Stairs
Main Level Bedrooms 4
Interior
Interior Features 2nd Kitchen, Attic, Butlers Pantry, Ceiling Fan(s), Chair Railings, Combination Dining/Living, Combination Kitchen/Dining, Dining Area, Floor Plan - Open, Flat, Kitchen - Eat-In, Kitchenette, Primary Bath(s), Pantry, Recessed Lighting, Stall Shower, Tub Shower, Wainscotting, Walk-in Closet(s), WhirlPool/HotTub, Wood Floors
Hot Water 60+ Gallon Tank, Electric
Heating Forced Air
Cooling Central A/C
Flooring Hardwood, Tile/Brick
Fireplaces Number 1
Fireplaces Type Gas/Propane
Furnishings No
Fireplace Y
Heat Source Propane - Leased
Laundry Main Floor
Exterior
Garage Spaces 10.0
Pool Fenced, Filtered, In Ground
Utilities Available Cable TV, Phone, Phone Connected, Propane
Water Access N
Roof Type Composite,Shingle
Accessibility None
Total Parking Spaces 10
Garage N
Building
Lot Description Backs to Trees, Cleared, Front Yard, Landscaping, Open, Rear Yard, SideYard(s)
Story 1
Sewer On Site Septic
Water Well
Architectural Style Ranch/Rambler
Level or Stories 1
Additional Building Above Grade, Below Grade
Structure Type 9'+ Ceilings,Dry Wall
New Construction N
Schools
School District Coatesville Area
Others
Pets Allowed Y
Senior Community No
Tax ID 28-03 -0052.0200
Ownership Fee Simple
SqFt Source Assessor
Security Features 24 hour security
Acceptable Financing Cash, FHA, FHA 203(k), USDA, VA
Horse Property N
Listing Terms Cash, FHA, FHA 203(k), USDA, VA
Financing Cash,FHA,FHA 203(k),USDA,VA
Special Listing Condition Standard
Pets Allowed No Pet Restrictions
Read Less Info
Want to know what your home might be worth? Contact us for a FREE valuation!

Our team is ready to help you sell your home for the highest possible price ASAP

Bought with Daniel Larson • Keller Williams Real Estate -Exton
GET MORE INFORMATION

The John Patrick & Patrick Williams Team
Director of Operations | License ID: RM423959
Director of Operations License ID: RM423959




