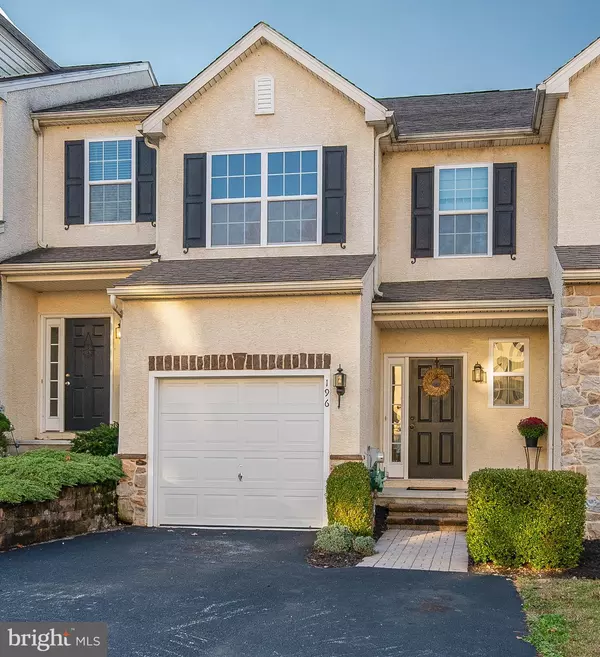For more information regarding the value of a property, please contact us for a free consultation.
Key Details
Sold Price $244,500
Property Type Townhouse
Sub Type Interior Row/Townhouse
Listing Status Sold
Purchase Type For Sale
Square Footage 2,178 sqft
Price per Sqft $112
Subdivision Southview
MLS Listing ID PACT492464
Sold Date 03/03/20
Style Traditional
Bedrooms 3
Full Baths 2
Half Baths 2
HOA Fees $91/qua
HOA Y/N Y
Abv Grd Liv Area 1,663
Originating Board BRIGHT
Year Built 2007
Annual Tax Amount $6,687
Tax Year 2020
Lot Size 1,035 Sqft
Acres 0.02
Lot Dimensions 0.00 x 0.00
Property Description
This former model home in Southview has been well maintained and boasts many upgrades and custom touches. The main floor gleams with newly installed hardwood floors throughout, 9.5 ceiling height, kitchen with granite counter tops, updated cabinets with high end hardware, tiled back splash and has enough room for everyone with the eat-in area, including a half bath on the main floor. You ll love the recessed lighting that is found throughout the home as well as the stereo system that syncs with your smart phone, including the garage. Beautiful 8 crown moulding on the main floor adds a sophisticated touch and the 2 fireplaces add warmth and natural focal points to the home. The oversized deck and bump out gives you more square footage and space to enjoy time with family and friends. Upstairs you ll enjoy the layout of 3 bedrooms and 2 full bathrooms. The master bedroom features a raised tray ceiling, large soaking tub, 2 large walk-in closets and beautiful view of the back yard. The completely finished basement includes a fireplace, wet bar, half bath and walkout to the backyard for another place to grill. You ll love the convenience of the stackable washer/dryer on the 2nd floor and laundry hookup in the basement. The house is close to major routes including 25 minutes from West Chester, 18 minutes from Exton and close to the train station. Make an offer today HOME WARRANTY INCLUDED!
Location
State PA
County Chester
Area South Coatesville Boro (10309)
Zoning R1
Rooms
Other Rooms Living Room, Primary Bedroom, Bedroom 2, Bedroom 3, Kitchen, Family Room, Foyer, Laundry, Bathroom 2, Primary Bathroom, Half Bath
Basement Full
Interior
Heating Forced Air
Cooling Central A/C
Flooring Hardwood, Carpet
Heat Source Natural Gas
Exterior
Parking Features Garage - Front Entry
Garage Spaces 4.0
Amenities Available None
Water Access N
Accessibility None
Attached Garage 1
Total Parking Spaces 4
Garage Y
Building
Story 2
Sewer Public Sewer
Water Public
Architectural Style Traditional
Level or Stories 2
Additional Building Above Grade, Below Grade
Structure Type 9'+ Ceilings
New Construction N
Schools
School District Coatesville Area
Others
HOA Fee Include Common Area Maintenance,Lawn Maintenance,Snow Removal,Ext Bldg Maint
Senior Community No
Tax ID 09-03 -0088
Ownership Fee Simple
SqFt Source Estimated
Acceptable Financing Cash, Conventional, FHA, USDA, VA
Listing Terms Cash, Conventional, FHA, USDA, VA
Financing Cash,Conventional,FHA,USDA,VA
Special Listing Condition Standard
Read Less Info
Want to know what your home might be worth? Contact us for a FREE valuation!

Our team is ready to help you sell your home for the highest possible price ASAP

Bought with Debra A Confer • American Heritage Realty
GET MORE INFORMATION

The John Patrick & Patrick Williams Team
Director of Operations | License ID: RM423959
Director of Operations License ID: RM423959




