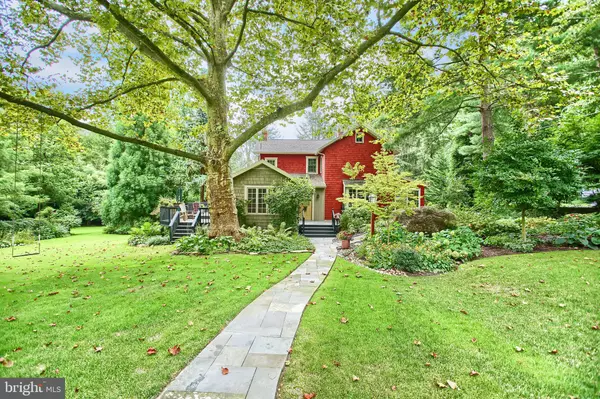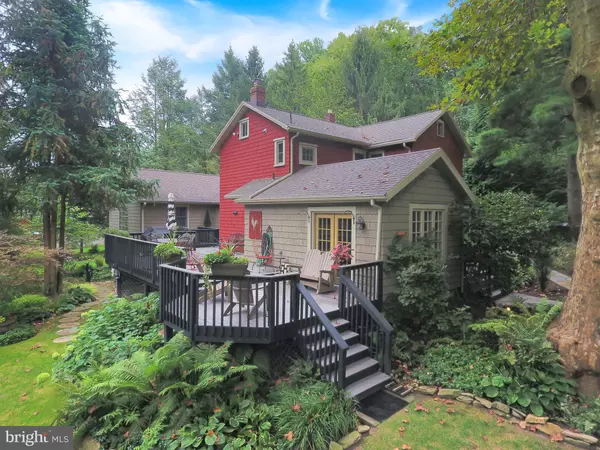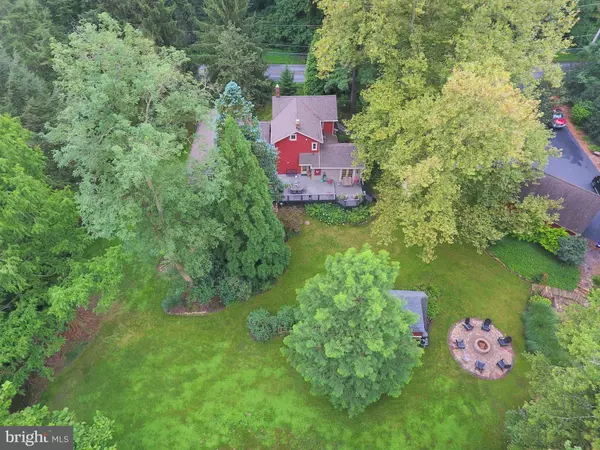For more information regarding the value of a property, please contact us for a free consultation.
Key Details
Sold Price $415,000
Property Type Single Family Home
Sub Type Detached
Listing Status Sold
Purchase Type For Sale
Square Footage 2,650 sqft
Price per Sqft $156
Subdivision None Available
MLS Listing ID PACT517746
Sold Date 12/10/20
Style Farmhouse/National Folk,Dwelling w/Separate Living Area
Bedrooms 4
Full Baths 2
Half Baths 2
HOA Y/N N
Abv Grd Liv Area 2,650
Originating Board BRIGHT
Year Built 1874
Annual Tax Amount $7,682
Tax Year 2020
Lot Size 2.000 Acres
Acres 2.0
Lot Dimensions 0.00 x 0.00
Property Description
This home is a must see to believe! This is a real farmhouse, originally part of the Nathan Baker estate, built in 1874. Nathan Baker was a railroad supervisor and dairy farmer in that era. Additionally, the seller has a list of all of the owners from Nathan Baker up through present time. Every inch of this home boasts unique features and character! Enter the home through the entry way that is accented with what used to be an exterior wall of shake siding and hang your coat in the hall closet. Travel to the left to the large sitting room with vaulted ceilings and double doors that lead to the trex deck both of which are perfect spaces for enjoying a cup of coffee or relaxing with a good book. As you cross back over the slated floor of the entry hall, you will pass by the newer powder room and another exit to the large deck before reaching the kitchen of the main home. The eat-in kitchen has all the charm of a country farm house with modern conveniences, such as electric cooking and dishwasher. Through the kitchen is the living/dining room areas. Although combined, there is designated space for each. Beautiful beams run the length of the ceiling. There is a propane fireplace surrounded by original built-ins in the living room and a bay window that allows plenty of natural light and beautiful views of the landscaping to enjoy while you dine in the dining room. A single French door allows access to the sun room. Originally the main entrance to the home, this converted space has beautiful stone floors and a wall accented with wood siding. You can enjoy this space all year long by utilizing the propane stove in the winter. The plethora of windows allow natural light and a light breeze in the spring and summer. No matter what season, the views in this room are gorgeous! Upstairs in the original home you will find 3 bedrooms and a full bath. The master bedroom has access to the walk up attic and full bath has been completed remodeled. Also off the kitchen is a wide hallway that leads to additional living quarters. There is a second kitchen with stainless appliances and granite countertops with additional eat in space. Off the kitchen is a laundry/powder and large living room. These living quarters are complete with a large bedroom with a huge walk in closet and a full bath with walk-in shower and grab bars. These features make this a great space for in-laws or extended stay guests. This space could also be used for hobbies or a home office. The possibilities are endless! And that is just the inside of the house! The exterior of the home has been just as meticulously maintained and updated. The trex deck that runs the length of the home looks out onto beautifully landscaped flower beds and gardens. The owners created a walking trail on the property that boasts views of a small waterfall and is complete with a bridge over the creek that was constructed from the old deck boards. You can enjoy cool nights around the fire pit and warm sunshine while swinging on the rustic wooden swing. Everything you need, right in your own back yard! The heated unfinished space under the addition, the shed and detached 2 car garage space will provide you with plenty of storage! This home is truly an oasis hidden in the middle of Caln. It's just minutes away from all the amenities of modern living, but makes you feel as if you are living the simpler life of years past.
Location
State PA
County Chester
Area Caln Twp (10339)
Zoning R2
Direction West
Rooms
Other Rooms Living Room, Bedroom 2, Bedroom 3, Kitchen, Den, Foyer, Bedroom 1, Sun/Florida Room, In-Law/auPair/Suite, Laundry, Bathroom 1, Full Bath, Half Bath
Basement Full, Heated, Interior Access, Outside Entrance, Poured Concrete, Sump Pump, Unfinished
Main Level Bedrooms 1
Interior
Interior Features 2nd Kitchen, Attic, Attic/House Fan, Built-Ins, Carpet, Ceiling Fan(s), Combination Dining/Living, Dining Area, Entry Level Bedroom, Exposed Beams, Family Room Off Kitchen, Floor Plan - Traditional, Kitchen - Country, Recessed Lighting, Skylight(s), Stall Shower, Walk-in Closet(s), Water Treat System, Wood Floors
Hot Water Tankless
Heating Central, Heat Pump(s)
Cooling Central A/C, Attic Fan, Ceiling Fan(s), Whole House Exhaust Ventilation
Flooring Carpet, Ceramic Tile, Concrete, Hardwood, Laminated, Slate
Fireplaces Number 2
Fireplaces Type Brick, Gas/Propane
Equipment Built-In Microwave, Dishwasher, Disposal, Energy Efficient Appliances, Exhaust Fan, Oven - Self Cleaning, Oven/Range - Electric, Stainless Steel Appliances, Compactor, Water Conditioner - Owned, Water Heater - Tankless
Fireplace Y
Window Features Bay/Bow,Casement,Energy Efficient,ENERGY STAR Qualified,Replacement,Screens,Skylights,Storm,Wood Frame
Appliance Built-In Microwave, Dishwasher, Disposal, Energy Efficient Appliances, Exhaust Fan, Oven - Self Cleaning, Oven/Range - Electric, Stainless Steel Appliances, Compactor, Water Conditioner - Owned, Water Heater - Tankless
Heat Source Propane - Owned
Laundry Main Floor
Exterior
Parking Features Additional Storage Area, Garage - Front Entry, Garage Door Opener
Garage Spaces 10.0
Fence Split Rail
Utilities Available Cable TV, Electric Available, Multiple Phone Lines, Sewer Available
Water Access Y
View Creek/Stream, Garden/Lawn, Trees/Woods
Roof Type Architectural Shingle,Rubber
Street Surface Paved
Accessibility Grab Bars Mod, Level Entry - Main, Ramp - Main Level
Road Frontage Boro/Township
Total Parking Spaces 10
Garage Y
Building
Lot Description Backs to Trees, Landscaping, Not In Development, Partly Wooded, Pond, Rear Yard, SideYard(s), Stream/Creek, Trees/Wooded
Story 2
Foundation Crawl Space, Slab, Concrete Perimeter
Sewer Grinder Pump, Public Sewer
Water Well
Architectural Style Farmhouse/National Folk, Dwelling w/Separate Living Area
Level or Stories 2
Additional Building Above Grade
Structure Type Beamed Ceilings,Cathedral Ceilings,Dry Wall,Low,Wood Walls
New Construction N
Schools
Elementary Schools Caln
Middle Schools North Brandywine
High Schools Coatesville Area Senior
School District Coatesville Area
Others
Senior Community No
Tax ID 39-04 -0058.0200
Ownership Fee Simple
SqFt Source Assessor
Security Features Carbon Monoxide Detector(s),Smoke Detector
Acceptable Financing Cash, Conventional, FHA, VA
Listing Terms Cash, Conventional, FHA, VA
Financing Cash,Conventional,FHA,VA
Special Listing Condition Standard
Read Less Info
Want to know what your home might be worth? Contact us for a FREE valuation!

Our team is ready to help you sell your home for the highest possible price ASAP

Bought with Leana V Dickerman • KW Greater West Chester
GET MORE INFORMATION

The John Patrick & Patrick Williams Team
Director of Operations | License ID: RM423959
Director of Operations License ID: RM423959




