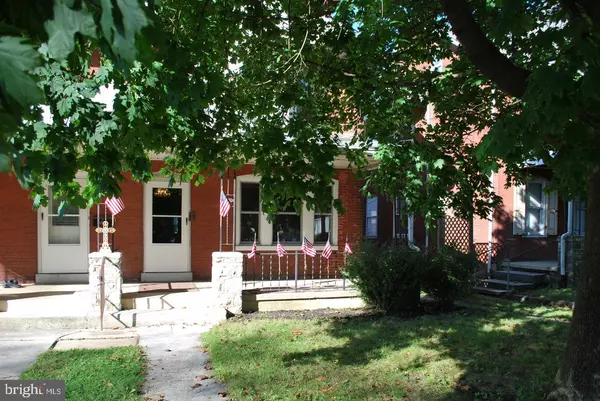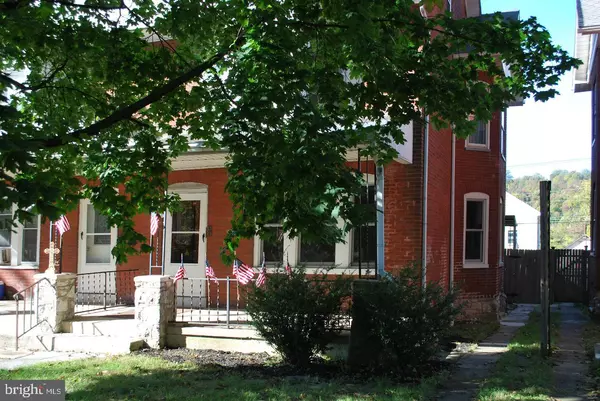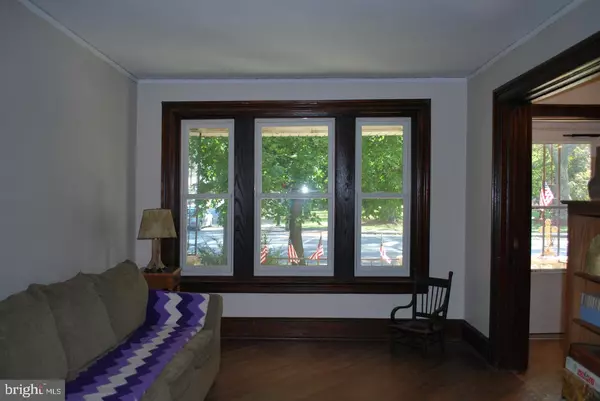For more information regarding the value of a property, please contact us for a free consultation.
Key Details
Sold Price $145,000
Property Type Single Family Home
Sub Type Twin/Semi-Detached
Listing Status Sold
Purchase Type For Sale
Square Footage 2,012 sqft
Price per Sqft $72
Subdivision None Available
MLS Listing ID PACT519070
Sold Date 12/10/20
Style Victorian
Bedrooms 3
Full Baths 1
Half Baths 2
HOA Y/N N
Abv Grd Liv Area 2,012
Originating Board BRIGHT
Year Built 1900
Annual Tax Amount $4,501
Tax Year 2020
Lot Size 3,750 Sqft
Acres 0.09
Lot Dimensions 0.00 x 0.00
Property Description
Handsome twin in the eastern portion of city. Nice owner occupant property or investment/rental options. 2,020 square feet of living plus more with potential additional living space on 3rd floor walk up attic level. Home features Living Room, DR, Optional 1st floor room for larger LR or office or den, etc. Beautiful eat-in, updated kitchen with beautiful grey colored cabinets with polished nickel hardware, granite countertops, double s/s deep sink, new range, over the range microwave, recessed lighting and ceramic tile flooring. Double pantry and utility closet. All new windows on 1st floor. 5 Total bedrooms and two 1.5 baths. Basement offers workshop space, 1/2 bath, plenty of storage, daylight windows and outside entrance to ground level. On and off-street parking with parking area off of alley for two vehicles. Yard space and patio area and fencing on both sides of property. Home is gated on East side. Large front porch and deck off of the back from the kitchen. Electric has been updated and furnace is only 7 years young. This property can be purchased with four other lots, one which has a 25 x 30 two-story garage, formerly used by a mechanic. Purchase for twin home with 4 other lots and garage is $279,900. 2nd Floor of garage could be used as office or could be converted to finished space. Alley access to garage and plenty of open space for additional usage on other vacant lots. Additional four lots available to purchase with or without residence- 16-03-0014,0015,0016,0017. Showings begin on October 22.
Location
State PA
County Chester
Area Coatesville City (10316)
Zoning I-1
Direction South
Rooms
Other Rooms Living Room, Dining Room, Bedroom 2, Bedroom 3, Kitchen, Family Room, Basement, Bedroom 1, Mud Room, Other
Basement Full
Interior
Interior Features Attic, Dining Area, Kitchen - Eat-In, Kitchen - Table Space, Pantry, Upgraded Countertops, Tub Shower, Wood Floors
Hot Water Electric
Heating Forced Air
Cooling None
Flooring Ceramic Tile, Hardwood
Equipment Built-In Microwave, Built-In Range, Cooktop, Dishwasher, Disposal, Dryer, Oven/Range - Electric, Refrigerator, Washer, Water Heater
Furnishings No
Fireplace N
Window Features Double Hung
Appliance Built-In Microwave, Built-In Range, Cooktop, Dishwasher, Disposal, Dryer, Oven/Range - Electric, Refrigerator, Washer, Water Heater
Heat Source Oil
Laundry Hookup, Has Laundry, Dryer In Unit, Basement, Upper Floor, Washer In Unit
Exterior
Exterior Feature Deck(s)
Parking Features Garage - Front Entry, Oversized
Garage Spaces 4.0
Fence Privacy, Rear, Wood
Utilities Available Cable TV, Phone
Water Access N
View City, Street
Roof Type Pitched,Shingle,Asphalt
Accessibility None
Porch Deck(s)
Total Parking Spaces 4
Garage Y
Building
Lot Description Additional Lot(s), Front Yard, Level, Partly Wooded, Rear Yard
Story 3
Foundation Stone
Sewer Public Sewer
Water Public
Architectural Style Victorian
Level or Stories 3
Additional Building Above Grade, Below Grade
Structure Type Dry Wall,Masonry,Plaster Walls
New Construction N
Schools
School District Coatesville Area
Others
Pets Allowed Y
Senior Community No
Tax ID 16-03 -0037
Ownership Fee Simple
SqFt Source Assessor
Acceptable Financing Cash, Conventional
Horse Property N
Listing Terms Cash, Conventional
Financing Cash,Conventional
Special Listing Condition Standard
Pets Allowed No Pet Restrictions
Read Less Info
Want to know what your home might be worth? Contact us for a FREE valuation!

Our team is ready to help you sell your home for the highest possible price ASAP

Bought with Dominic Frittelli • KW Greater West Chester
GET MORE INFORMATION

The John Patrick & Patrick Williams Team
Director of Operations | License ID: RM423959
Director of Operations License ID: RM423959




