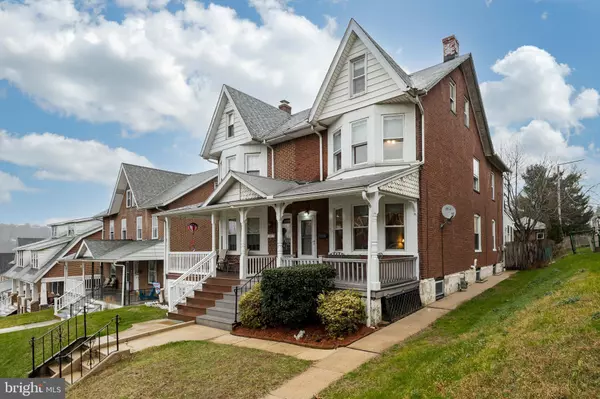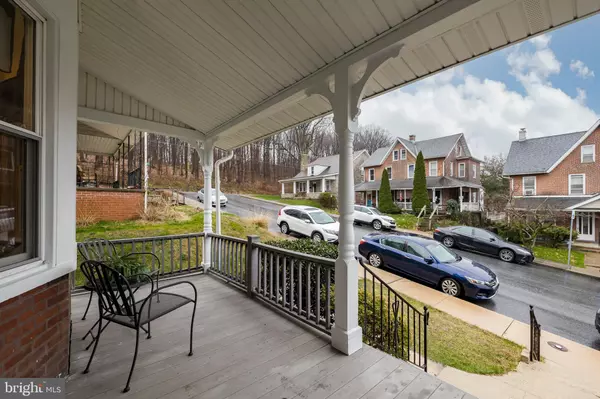For more information regarding the value of a property, please contact us for a free consultation.
Key Details
Sold Price $135,000
Property Type Single Family Home
Sub Type Twin/Semi-Detached
Listing Status Sold
Purchase Type For Sale
Square Footage 1,564 sqft
Price per Sqft $86
Subdivision None Available
MLS Listing ID PACT525912
Sold Date 01/28/21
Style Colonial
Bedrooms 4
Full Baths 1
Half Baths 1
HOA Y/N N
Abv Grd Liv Area 1,564
Originating Board BRIGHT
Year Built 1900
Annual Tax Amount $2,697
Tax Year 2021
Lot Size 3,600 Sqft
Acres 0.08
Lot Dimensions 0.00 x 0.00
Property Description
Welcome to 125 S 6th avenue! You will love the views at the top of the hill in this quaint four bedroom, one and a half bath Victorian style twin home. Enjoy your morning coffee and those wonderful views on the freshly painted front porch. When you enter the home, you will immediately notice the spacious living area. The large great room features a bay window which provides plenty of light. The living room is large enough to also accommodate an office area, another dining area or even a reading nook. Want to entertain? Then check out the huge dining room. It is great for all kinds of gatherings. Right off the dining room is a storage closet and a conveniently located updated half bathroom. Attention all cooks! You will really appreciate the renovated kitchen that features lots of cabinet storage. Off the kitchen is a door that leads into the private, fenced in backyard. This wonderful space is ready for your garden, fire pit or a fun game of cornhole. There is a large two car detached garage at the back of the yard. If you need more storage space, this is the great space for you! Let's head back into the home and check out the second floor. Follow the beautifully carved banister upstairs where you will find an updated hall bath and three bedrooms. The hall bathroom features a tub/shower combination. Each bedroom has plenty of closet space. Need more room? Then head on up the third floor! This huge room features new carpeting and would work great as another bedroom, office, gym or playroom. Where can you find this much space in a home at this price? This home is move-in ready and is close to major highways, the train station, and shopping. Make an appointment to see it today!
Location
State PA
County Chester
Area Coatesville City (10316)
Zoning R10 RES
Rooms
Other Rooms Living Room, Dining Room, Bedroom 2, Bedroom 3, Bedroom 4, Kitchen, Bedroom 1, Bathroom 1, Half Bath
Basement Full
Interior
Interior Features Ceiling Fan(s), Chair Railings, Wood Floors, Carpet, Floor Plan - Open
Hot Water Natural Gas
Heating Forced Air
Cooling None
Flooring Carpet, Hardwood, Laminated, Vinyl
Equipment Built-In Microwave, Dishwasher
Fireplace N
Window Features Bay/Bow
Appliance Built-In Microwave, Dishwasher
Heat Source Natural Gas
Laundry Basement
Exterior
Exterior Feature Patio(s), Porch(es)
Parking Features Garage - Rear Entry
Garage Spaces 2.0
Fence Picket
Water Access N
Accessibility None
Porch Patio(s), Porch(es)
Total Parking Spaces 2
Garage Y
Building
Story 3
Sewer Public Sewer
Water Public
Architectural Style Colonial
Level or Stories 3
Additional Building Above Grade, Below Grade
New Construction N
Schools
Elementary Schools Caln
Middle Schools North Brandywine
High Schools Coatesville Area Senior
School District Coatesville Area
Others
Senior Community No
Tax ID 16-06 -1025
Ownership Fee Simple
SqFt Source Assessor
Acceptable Financing Cash, Conventional, FHA, VA
Listing Terms Cash, Conventional, FHA, VA
Financing Cash,Conventional,FHA,VA
Special Listing Condition Standard
Read Less Info
Want to know what your home might be worth? Contact us for a FREE valuation!

Our team is ready to help you sell your home for the highest possible price ASAP

Bought with Linzee Ciprani • KW Greater West Chester
GET MORE INFORMATION

The John Patrick & Patrick Williams Team
Director of Operations | License ID: RM423959
Director of Operations License ID: RM423959




