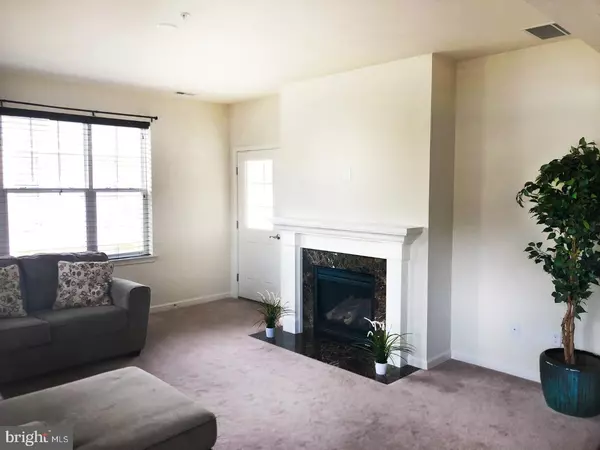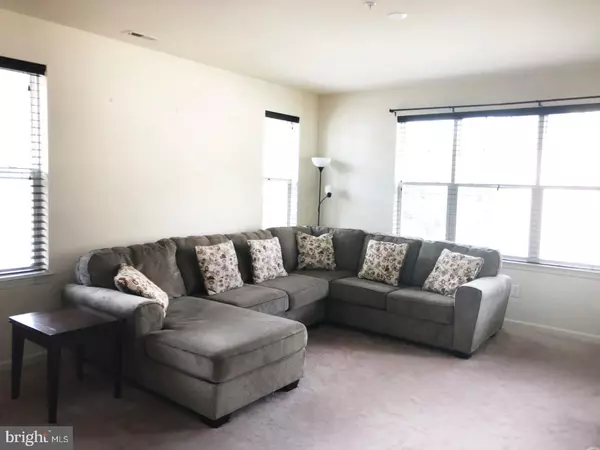For more information regarding the value of a property, please contact us for a free consultation.
Key Details
Sold Price $277,500
Property Type Townhouse
Sub Type Interior Row/Townhouse
Listing Status Sold
Purchase Type For Sale
Square Footage 2,140 sqft
Price per Sqft $129
Subdivision The Enclave
MLS Listing ID 1005932179
Sold Date 11/09/18
Style Traditional
Bedrooms 3
Full Baths 3
HOA Fees $190/mo
HOA Y/N Y
Abv Grd Liv Area 2,140
Originating Board TREND
Year Built 2013
Annual Tax Amount $6,608
Tax Year 2018
Lot Size 1,711 Sqft
Acres 0.04
Lot Dimensions 0 X 0
Property Description
Easy living awaits you at The Enclave. This Townhome offers a Large, open floor plan with Master Suite on the main floor with Ensuite bath with double sinks and Stall Shower and large Walk-in Closet plus an additional closet as well. This wonderful floor plan of this model has a feel of an end unit as there are views from windows not normally available in an interior unit. There is an additional bedroom on Main Floor with Full Hall Bath. Entertaining will be a breeze with Living Room, Dining Room, and Kitchen open and accessible, so you are always part of the action when feeding a crowd or watching the big game! This Unit also boasts a covered porch off the Living Room and there is also separate laundry room on the main floor for added the convenience you deserve along with one-car Garage with interior entry. The gourmet Kitchen features Granite counters, upgraded appliances, and Tumbled Marble Back Splash in the Kitchen make it the showcase of this adorable Townhome! The Third Floor is a sanctuary with a huge bedroom and sitting area that also has its own Full Bath. There is also another large unfinished room on this level. This room is currently used for storage and heater but could be finished later for additional living space if you so desire. Finally, this town home has a one car attached garage with a small storage area behind it and extra parking areas throughout the development for guests and is move in ready. Being SOLD AS IS
Location
State PA
County Montgomery
Area East Norriton Twp (10633)
Zoning ATR
Rooms
Other Rooms Living Room, Dining Room, Primary Bedroom, Bedroom 2, Kitchen, Bedroom 1, Laundry
Basement Partial
Interior
Interior Features Primary Bath(s), Kitchen - Island, Air Filter System, Breakfast Area
Hot Water Natural Gas, Electric
Heating Gas, Zoned, Energy Star Heating System
Cooling Central A/C
Fireplaces Number 1
Equipment Oven - Self Cleaning
Fireplace Y
Window Features Energy Efficient
Appliance Oven - Self Cleaning
Heat Source Natural Gas
Laundry Main Floor
Exterior
Exterior Feature Balcony
Garage Spaces 3.0
Water Access N
Roof Type Pitched,Shingle
Accessibility None
Porch Balcony
Attached Garage 1
Total Parking Spaces 3
Garage Y
Building
Story 3+
Sewer Public Sewer
Water Public
Architectural Style Traditional
Level or Stories 3+
Additional Building Above Grade
Structure Type Cathedral Ceilings
New Construction N
Schools
Elementary Schools Hancock
Middle Schools Eisenhower
High Schools Norristown Area
School District Norristown Area
Others
HOA Fee Include Bus Service
Senior Community No
Tax ID 33-00-04711-654
Ownership Condominium
Security Features Security System
Acceptable Financing Conventional, VA, FHA 203(b)
Listing Terms Conventional, VA, FHA 203(b)
Financing Conventional,VA,FHA 203(b)
Read Less Info
Want to know what your home might be worth? Contact us for a FREE valuation!

Our team is ready to help you sell your home for the highest possible price ASAP

Bought with Gary A Mercer Sr. • KW Greater West Chester
GET MORE INFORMATION

The John Patrick & Patrick Williams Team
Director of Operations | License ID: RM423959
Director of Operations License ID: RM423959




