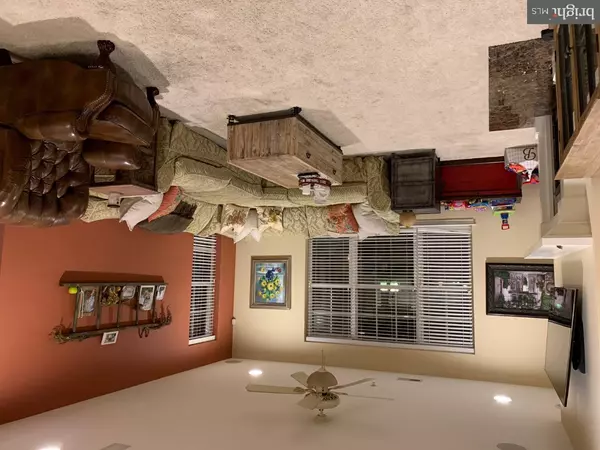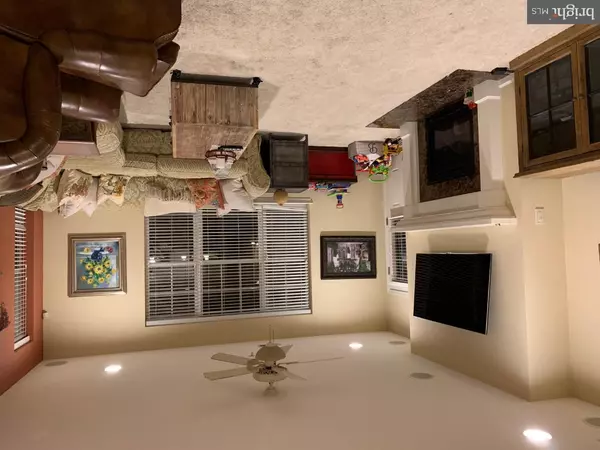For more information regarding the value of a property, please contact us for a free consultation.
Key Details
Sold Price $263,500
Property Type Townhouse
Sub Type End of Row/Townhouse
Listing Status Sold
Purchase Type For Sale
Square Footage 2,140 sqft
Price per Sqft $123
Subdivision The Enclave
MLS Listing ID PAMC104088
Sold Date 05/06/19
Style Traditional
Bedrooms 3
Full Baths 3
HOA Fees $190/mo
HOA Y/N Y
Abv Grd Liv Area 2,140
Originating Board TREND
Year Built 2011
Annual Tax Amount $6,449
Tax Year 2018
Lot Size 1,691 Sqft
Acres 0.04
Lot Dimensions 1691
Property Description
This End home offers an open floor plan with 9' first floor ceilings and a spacious main floor master bedroom with walk-in closet and an extra closet. Newer hardwood floors throughout the kitchen and dining area, lead to a cozy bright great room showcasing a gas fireplace with granite surround complete with surround sound to elevate your entertainment pleasure. A french door leads to a covered porch great for summer grilling. The kitchen is appointed with granite counter tops, stainless steel appliances, custom stone backsplash, and warm glazed antique white cabinets with upgraded hardware. Convenient laundry on main floor and a second bedroom sits next to the full bath with upgraded tile, granite top, upgraded vanity and shower/tub combo. An open stair case leads to the abundant 2nd floor with another full bath that boasts a stall shower with granite top and upgraded vanity and a spacious walk in closet. A walk-in dormer adds natural light enhancing the charm of this secluded sanctuary. One car attached garage with additional walk-in storage completes this home. The low maintenance lifestyle at The Enclave awaits you. This home is move-in ready. Pack your bags!
Location
State PA
County Montgomery
Area East Norriton Twp (10633)
Zoning ATR
Rooms
Other Rooms Living Room, Dining Room, Primary Bedroom, Bedroom 2, Kitchen, Family Room, Bedroom 1, Laundry, Attic
Main Level Bedrooms 2
Interior
Interior Features Primary Bath(s), Kitchen - Island, Ceiling Fan(s), Sprinkler System, Stall Shower, Dining Area
Hot Water Natural Gas
Heating Hot Water, Programmable Thermostat
Cooling Central A/C, Energy Star Cooling System
Flooring Wood, Fully Carpeted, Vinyl, Tile/Brick
Fireplaces Number 1
Fireplaces Type Marble, Gas/Propane
Equipment Oven - Self Cleaning, Dishwasher, Disposal, Energy Efficient Appliances, Built-In Microwave
Fireplace Y
Window Features Energy Efficient
Appliance Oven - Self Cleaning, Dishwasher, Disposal, Energy Efficient Appliances, Built-In Microwave
Heat Source Natural Gas
Laundry Main Floor
Exterior
Exterior Feature Balcony
Parking Features Inside Access, Garage Door Opener
Garage Spaces 2.0
Utilities Available Cable TV
Amenities Available None
Water Access N
Roof Type Pitched,Shingle
Accessibility None
Porch Balcony
Attached Garage 1
Total Parking Spaces 2
Garage Y
Building
Lot Description Front Yard, Rear Yard
Story 3+
Sewer Public Sewer
Water Public
Architectural Style Traditional
Level or Stories 3+
Additional Building Above Grade
Structure Type Cathedral Ceilings,9'+ Ceilings
New Construction N
Schools
Elementary Schools Hancock
Middle Schools Eisenhower
High Schools Norristown Area
School District Norristown Area
Others
Pets Allowed Y
HOA Fee Include Common Area Maintenance,Lawn Maintenance,Snow Removal,Trash
Senior Community No
Tax ID 33-00-04711-545
Ownership Condominium
Security Features Security System
Acceptable Financing Conventional, VA, FHA 203(b)
Listing Terms Conventional, VA, FHA 203(b)
Financing Conventional,VA,FHA 203(b)
Special Listing Condition Standard
Pets Allowed Case by Case Basis
Read Less Info
Want to know what your home might be worth? Contact us for a FREE valuation!

Our team is ready to help you sell your home for the highest possible price ASAP

Bought with Kelly S Steyn • Keller Williams Real Estate-Blue Bell
GET MORE INFORMATION

The John Patrick & Patrick Williams Team
Director of Operations | License ID: RM423959
Director of Operations License ID: RM423959




